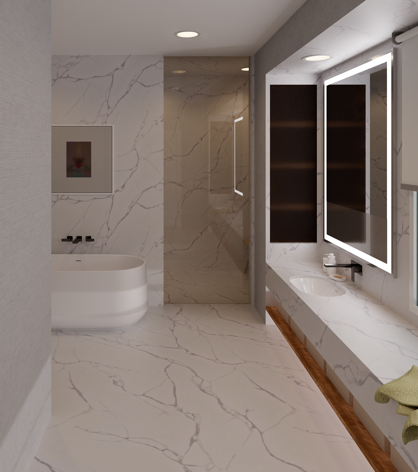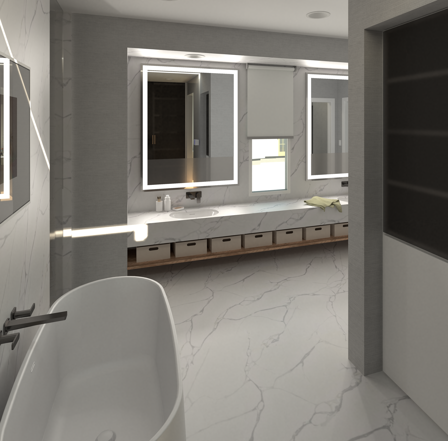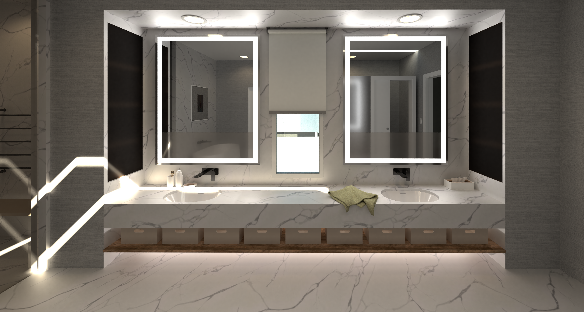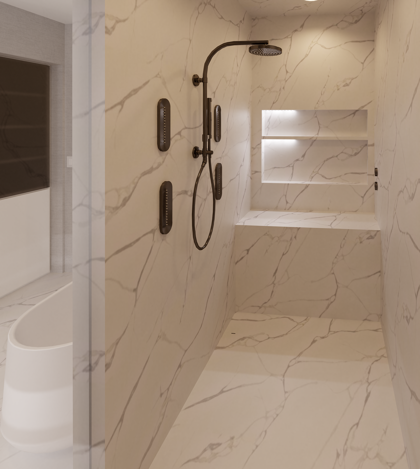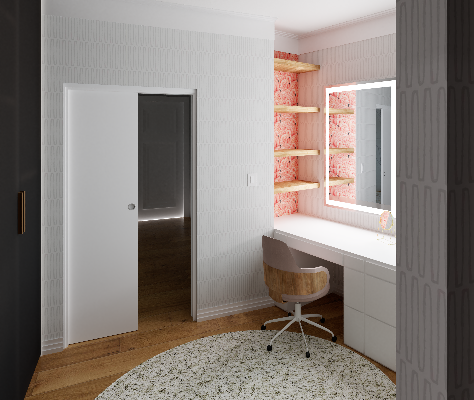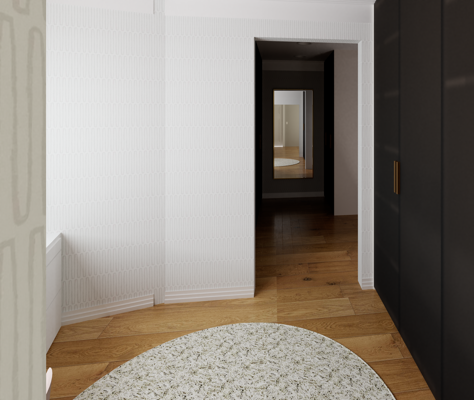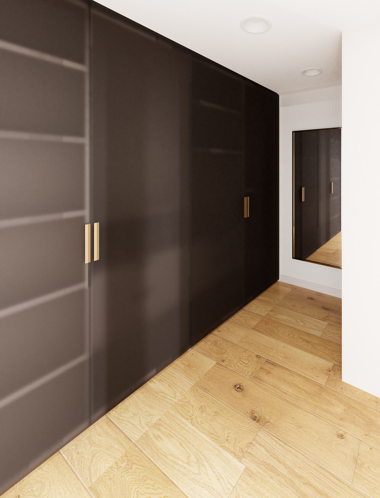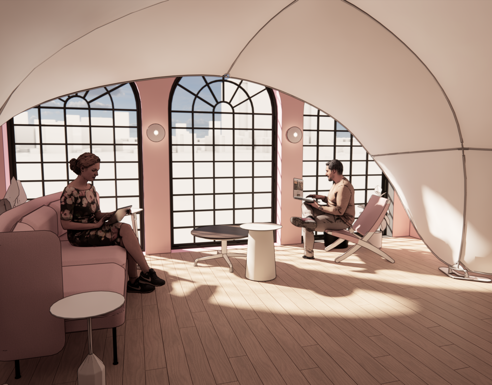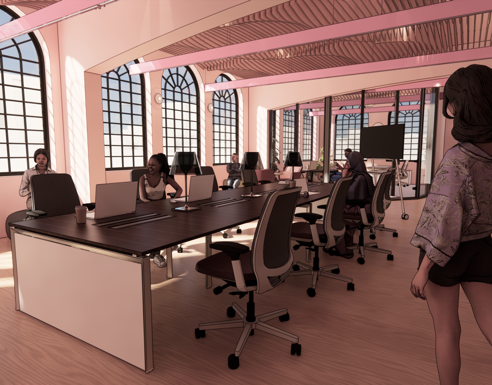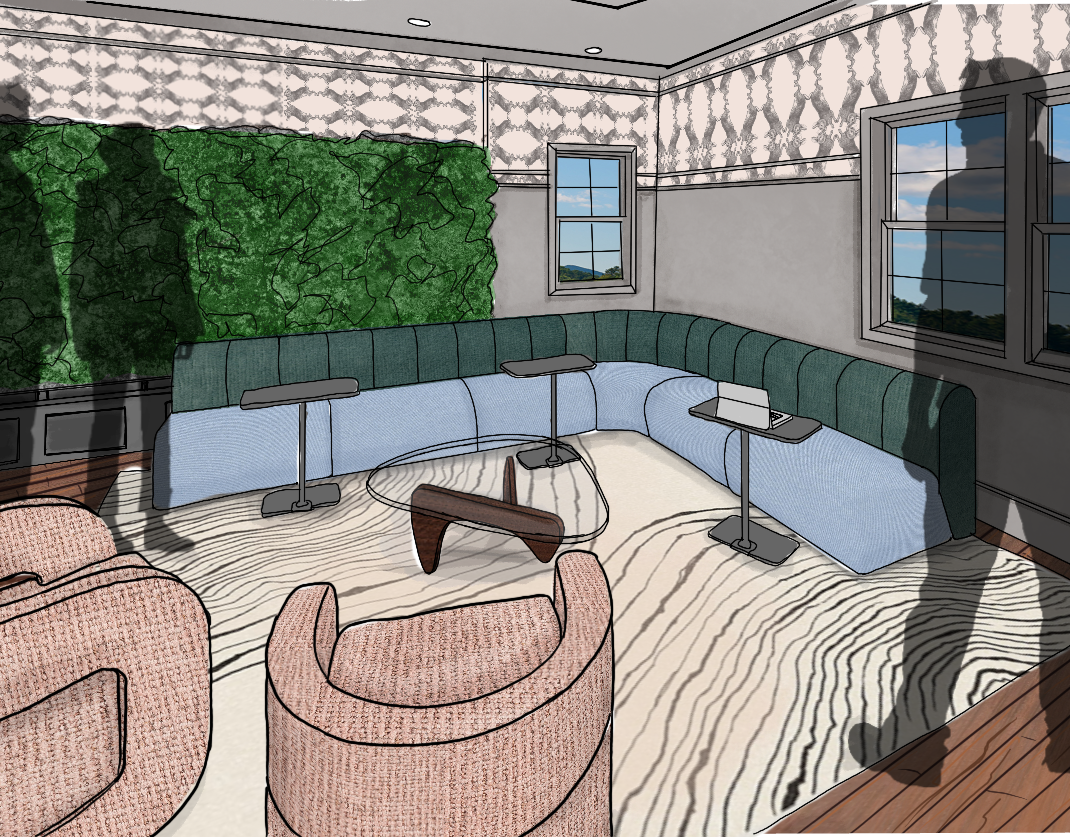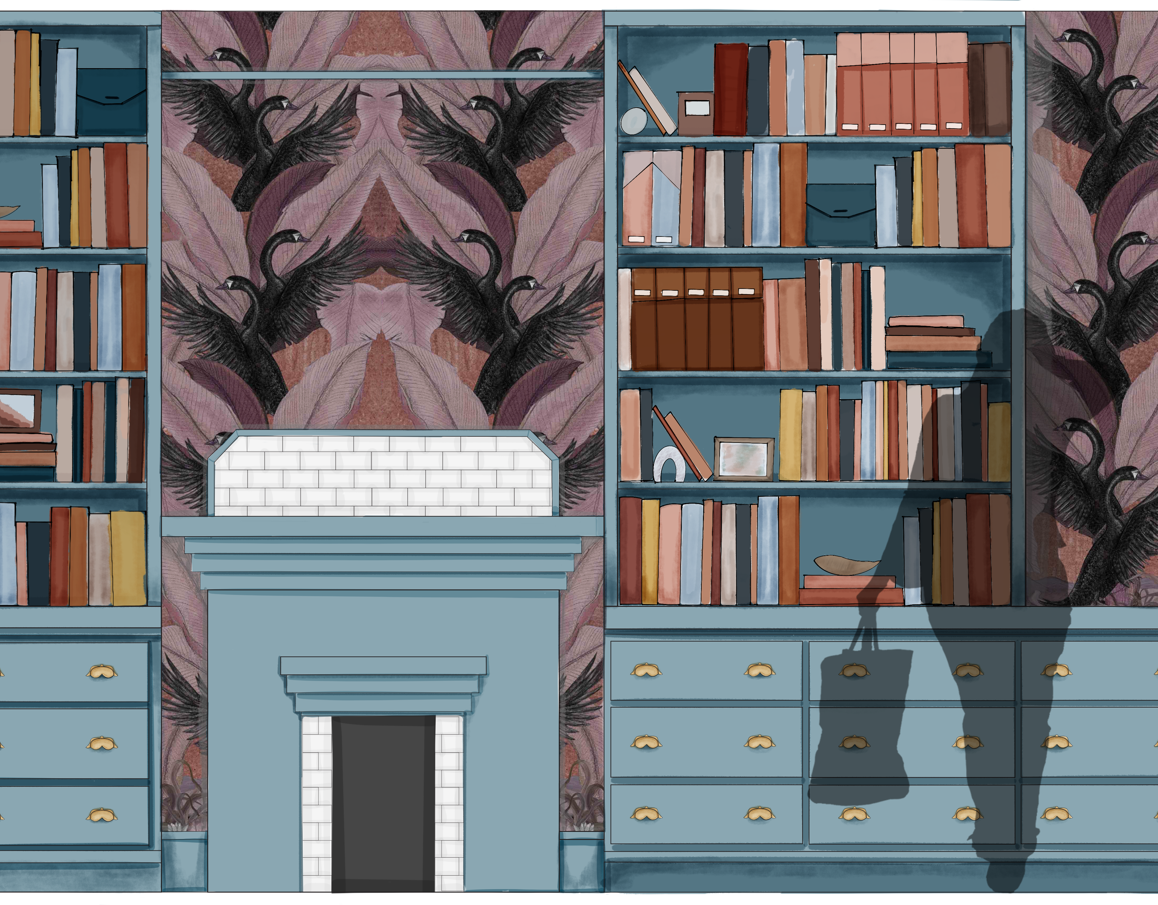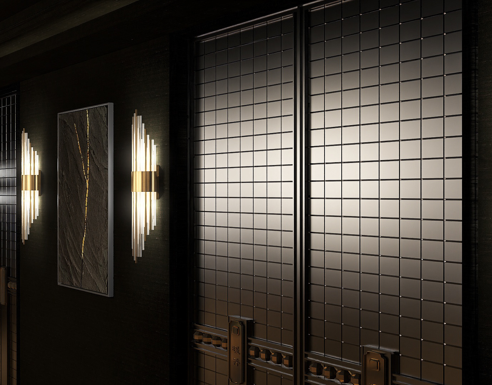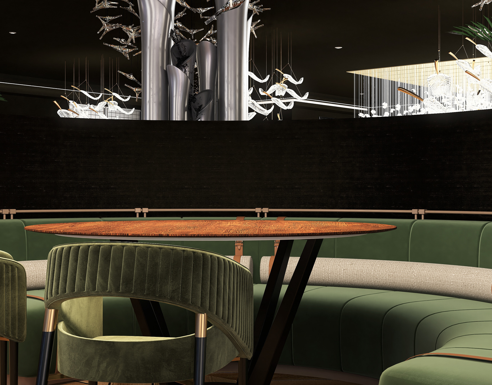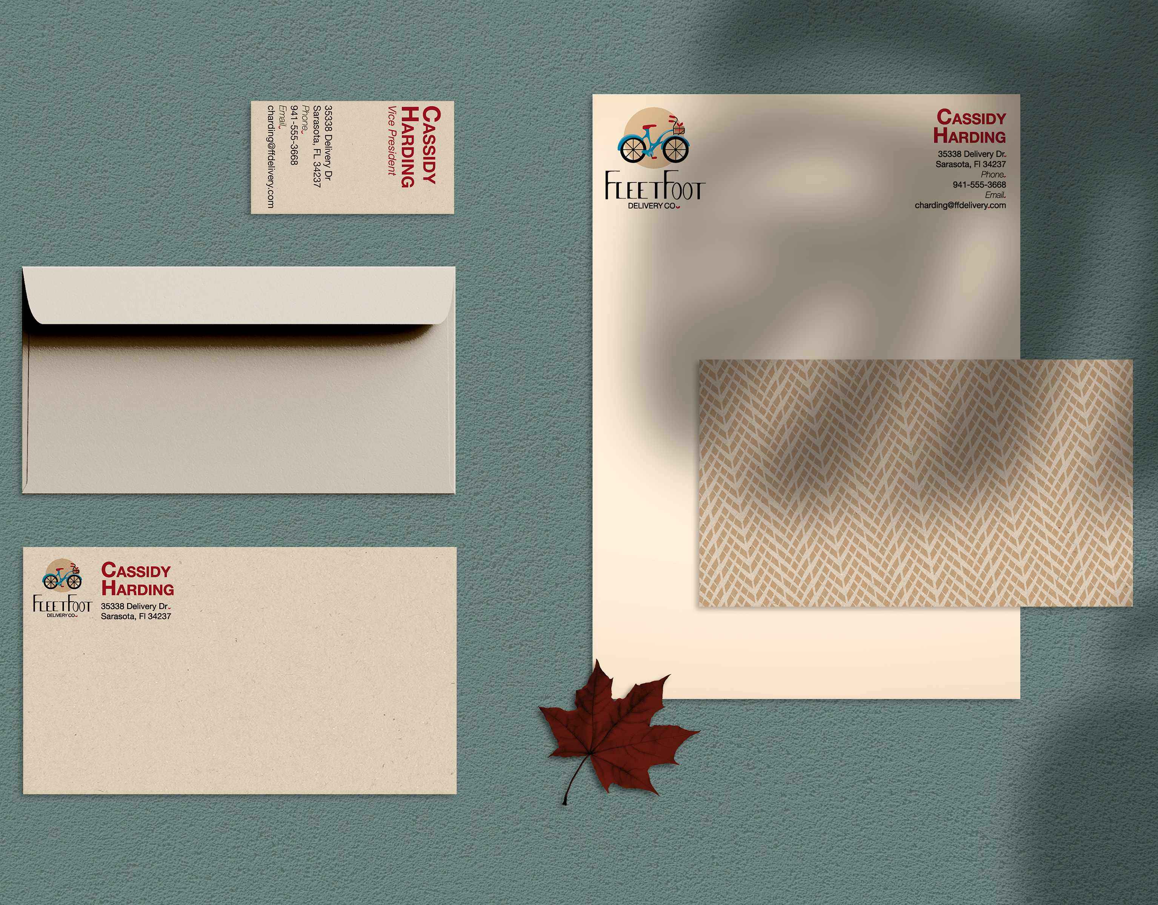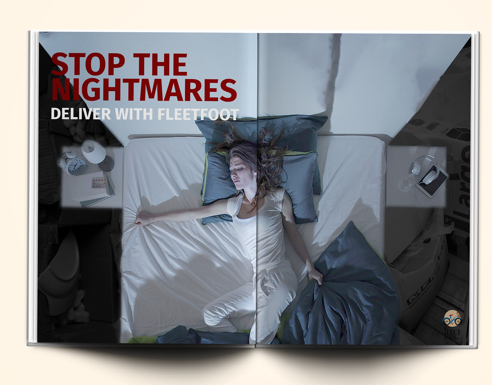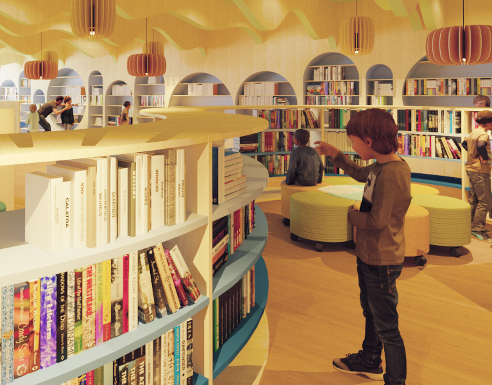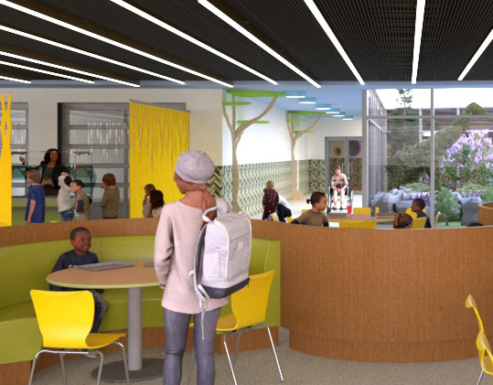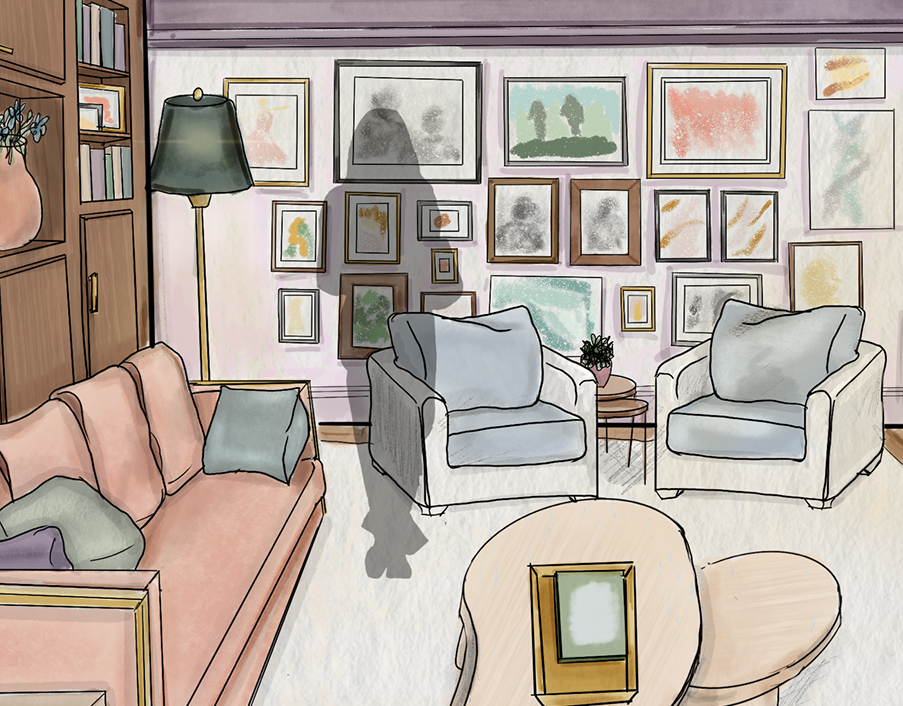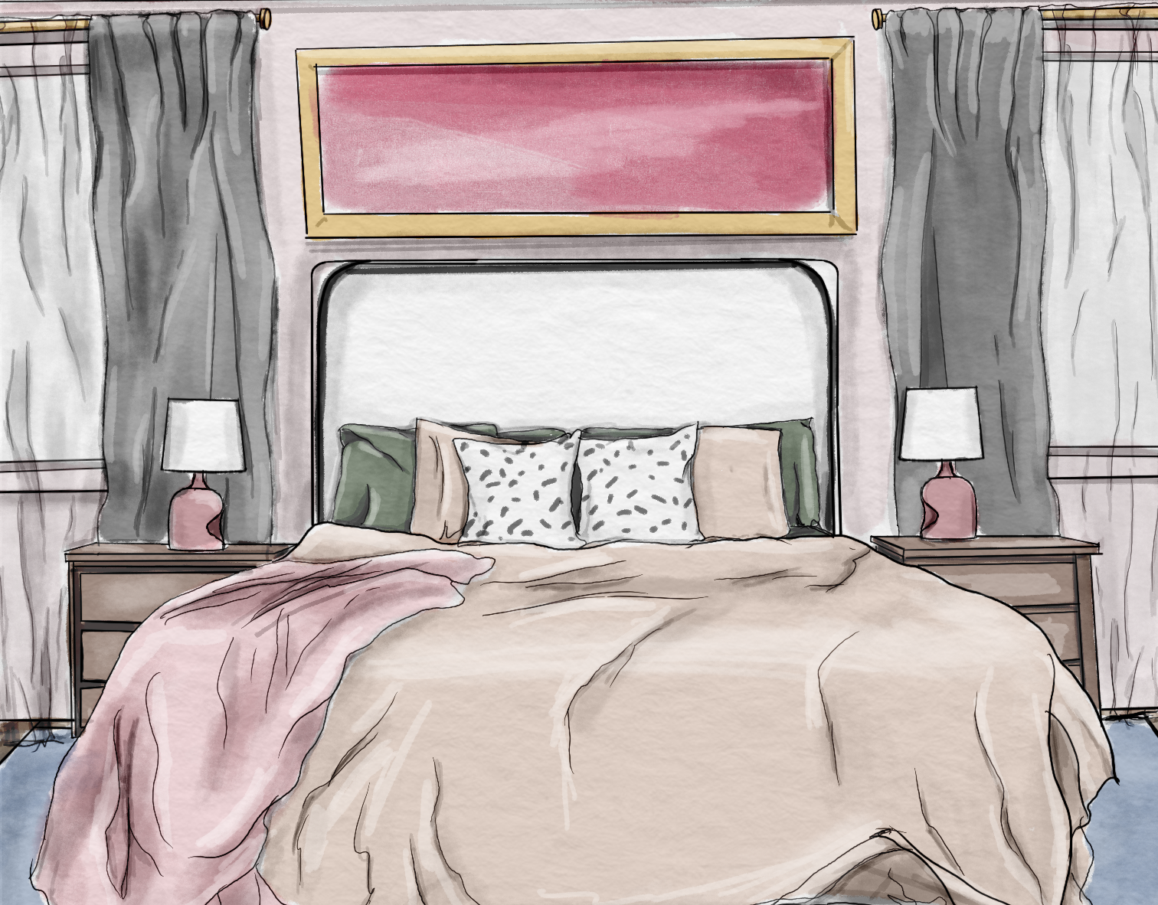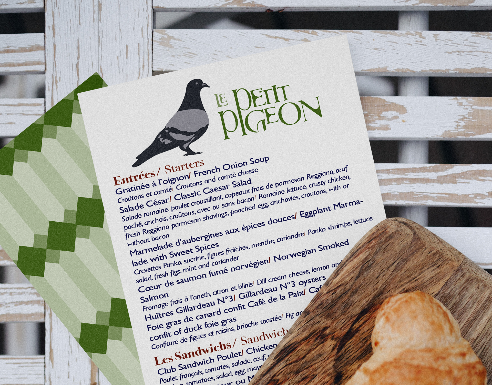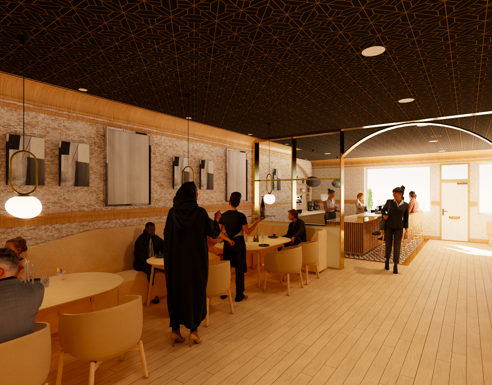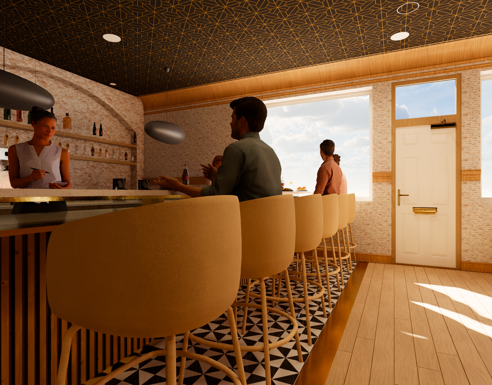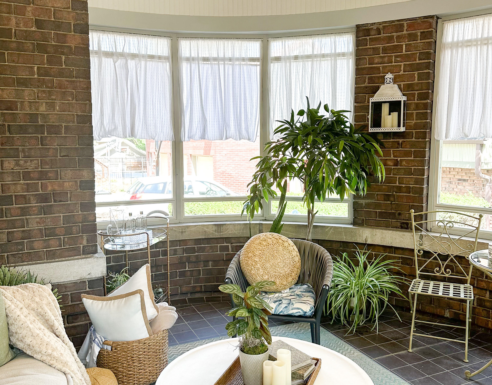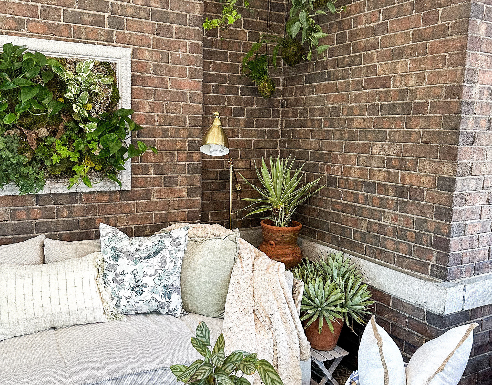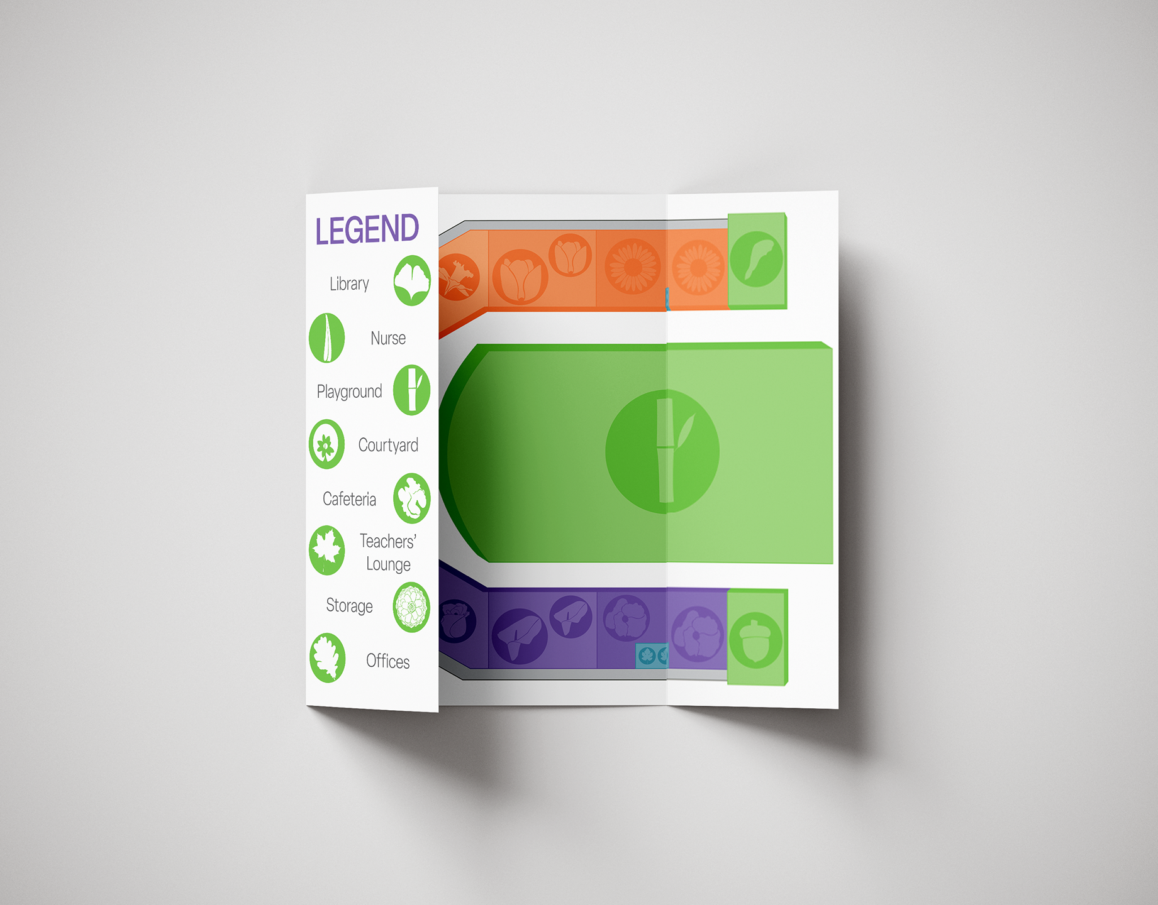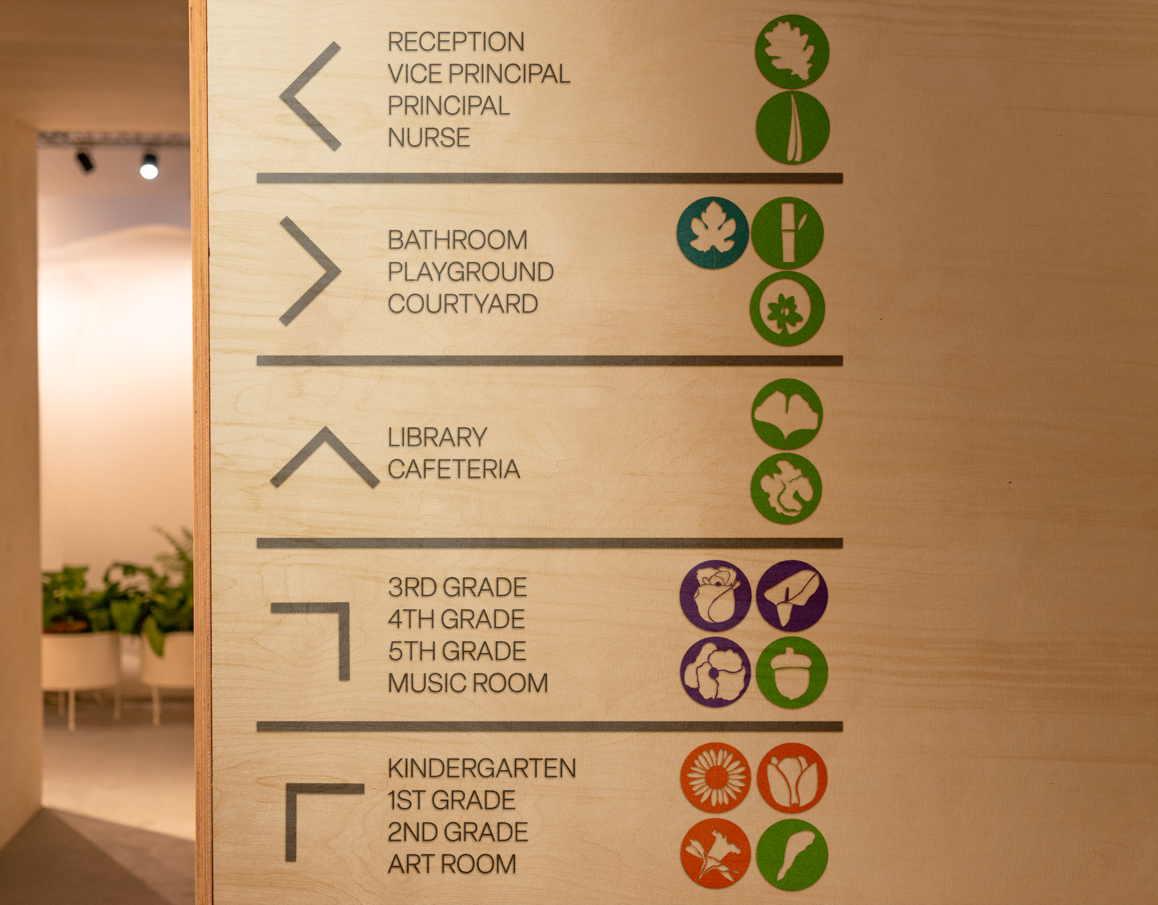Hallbrook Home
A five room multi step renovation for a family in Leawood, KS. The clients wanted clean lines and a bright contemporary feeling. Going into it they had chosen to focus on whites, greys, and marble. We added wood and soft textured pieces to bring in additional warmth into the space.
Living Room
They knew that they wanted a fireplace wrapped in marble with wooden cabinets flanking it on both sides. We added under shelf lighting to highlight books and mementos and a circular chandelier to offset the linear elements and pull in the curve from the catwalk. The L-shaped sofa creates ample seating while the swivel lounge chairs create a place to sit while also taking advantage of the view.

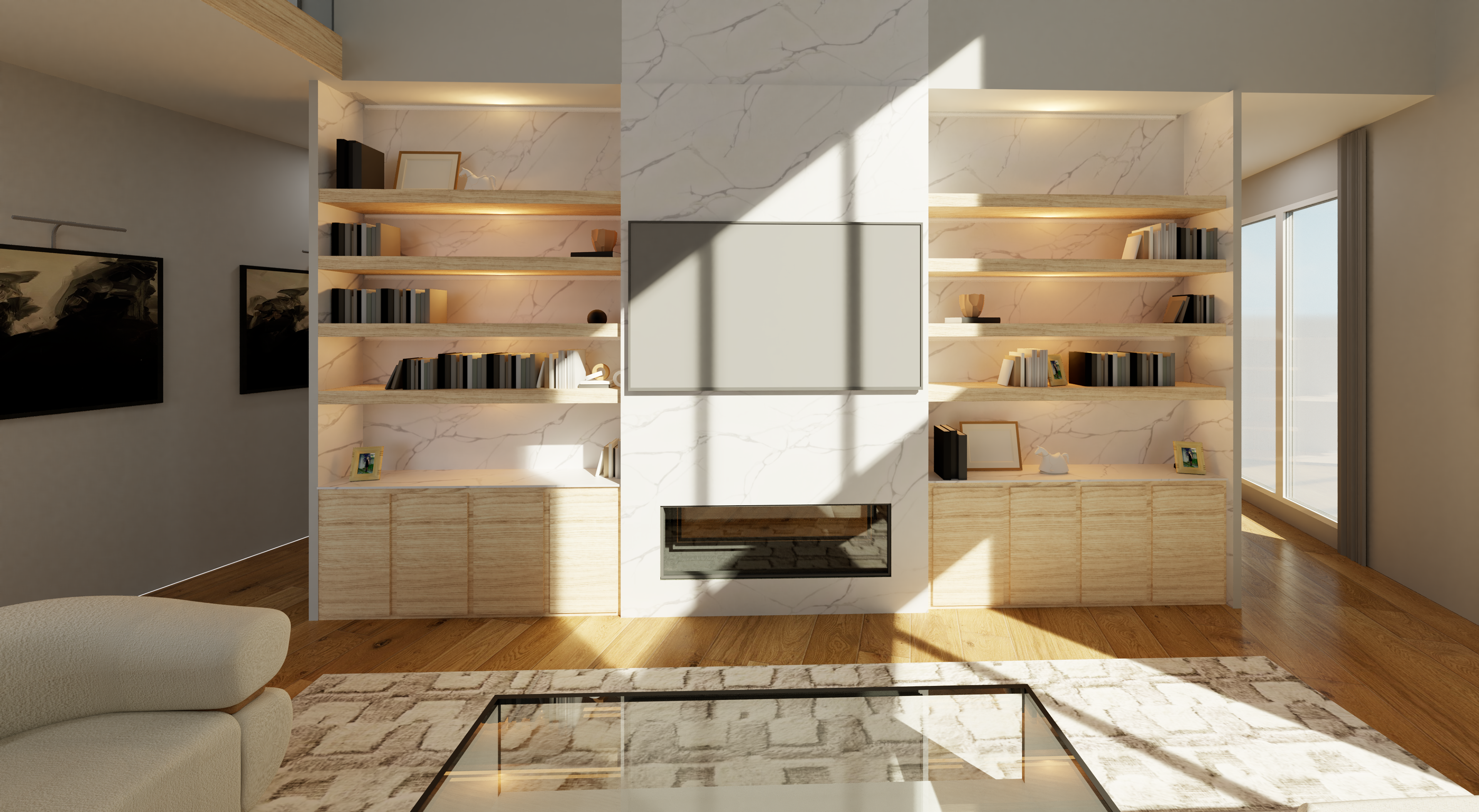
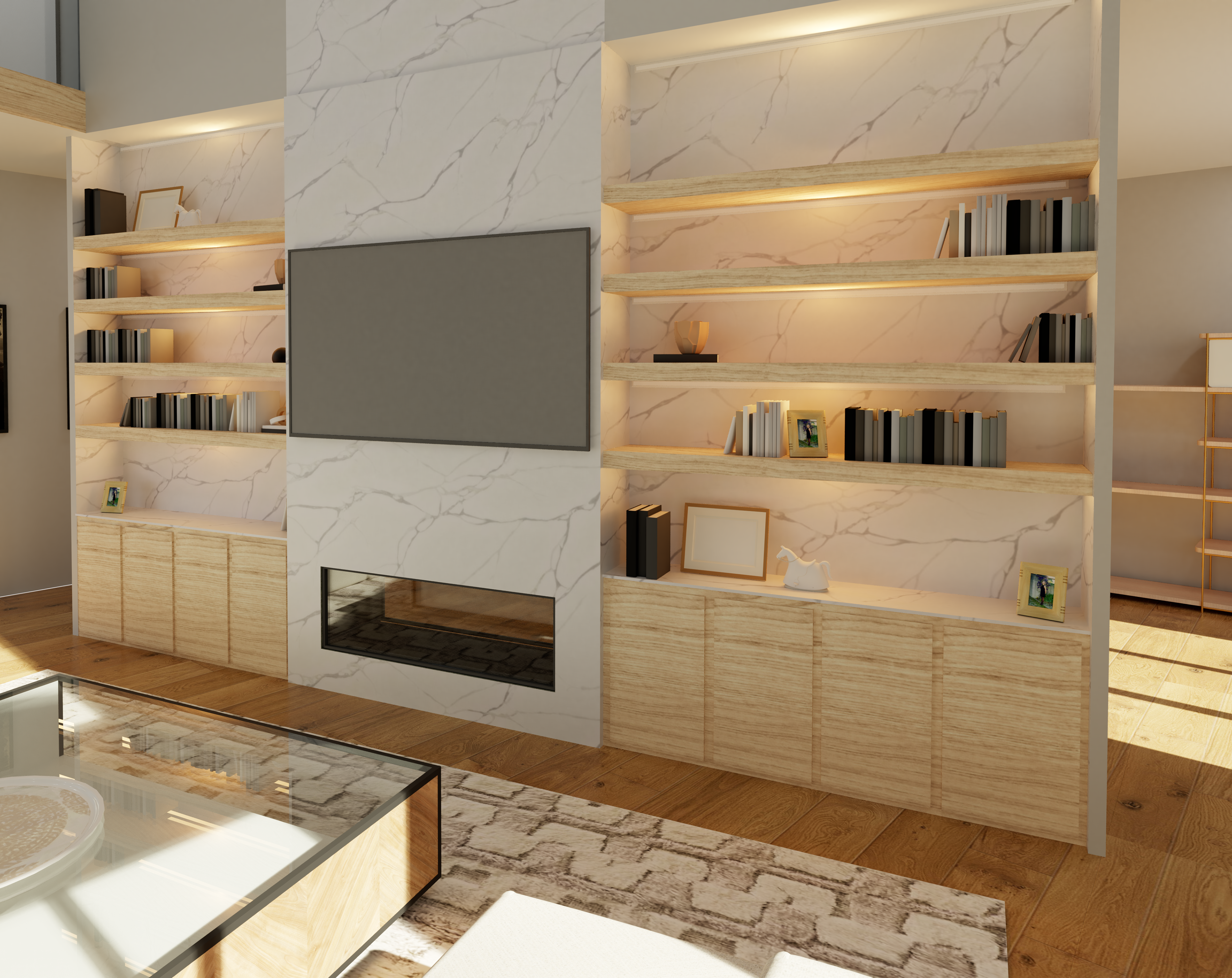
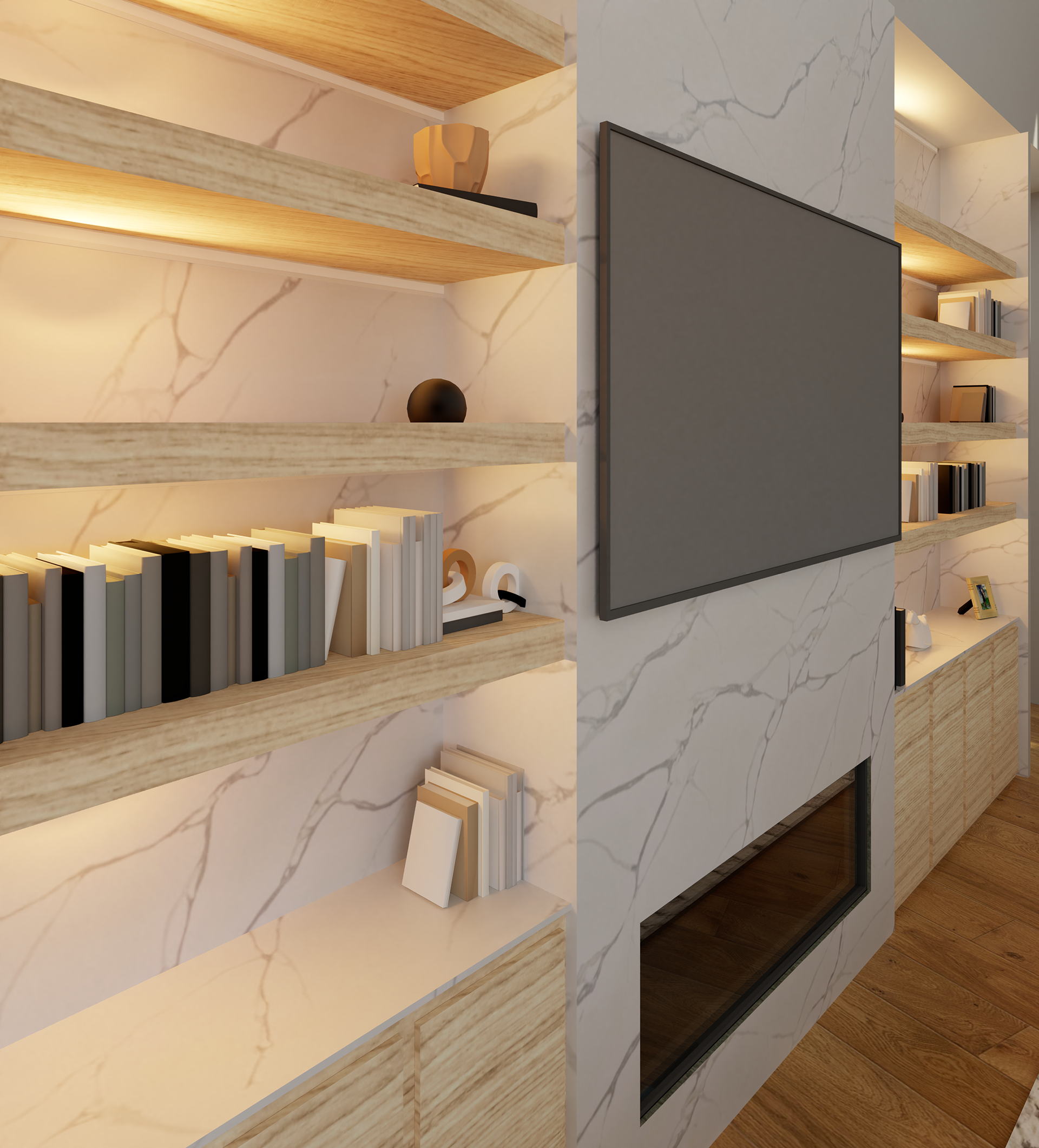

Teenage Daughter's Suite
Their teenage daughter was moving into the upstairs master suite. The goal was to create a space that would function for her while also maintaining resale value. She chose a pink and green color scheme to be incorporated, while her parents wanted to utilize as much of her existing furniture as possible
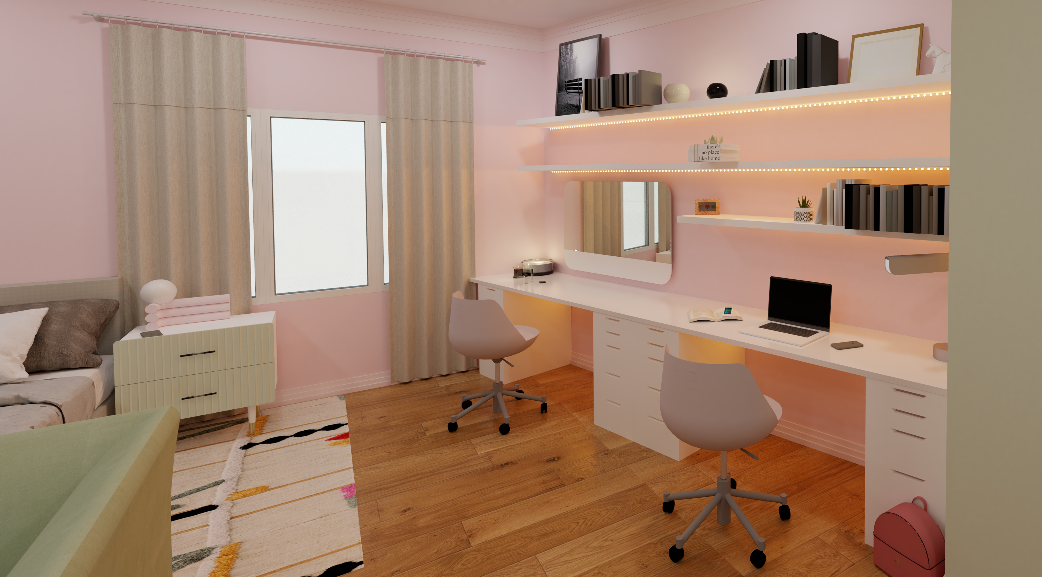
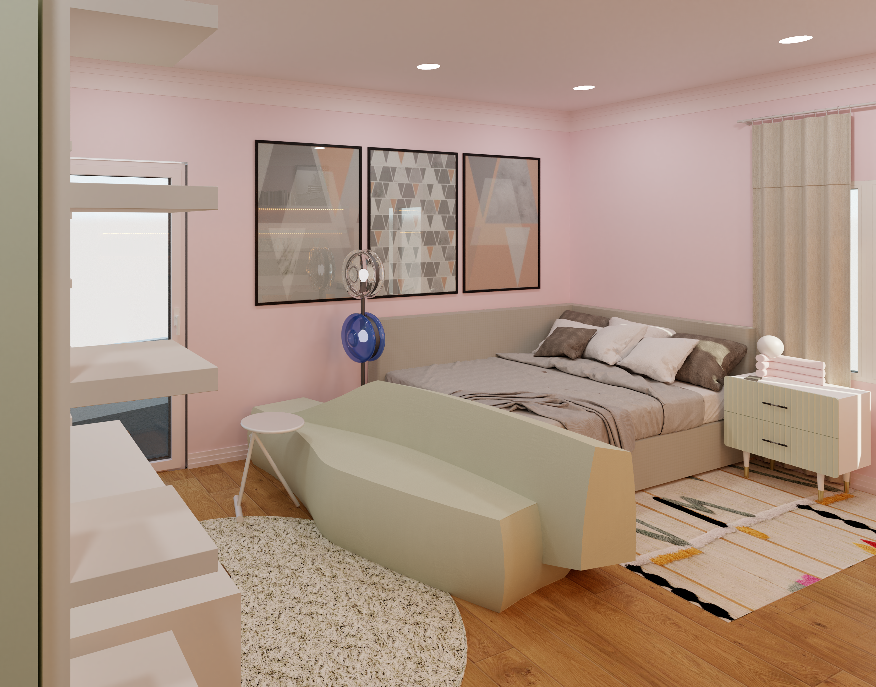
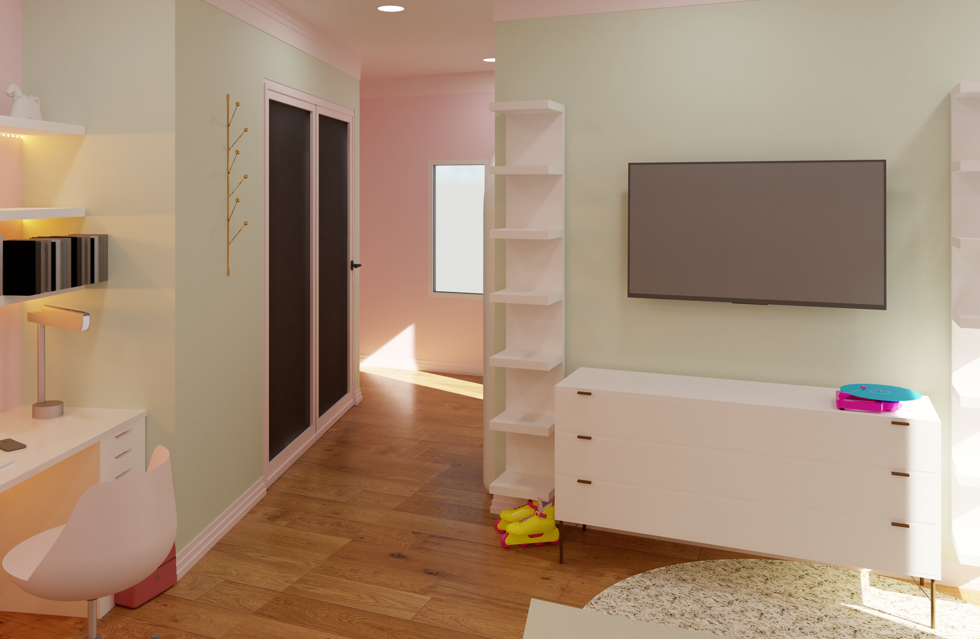
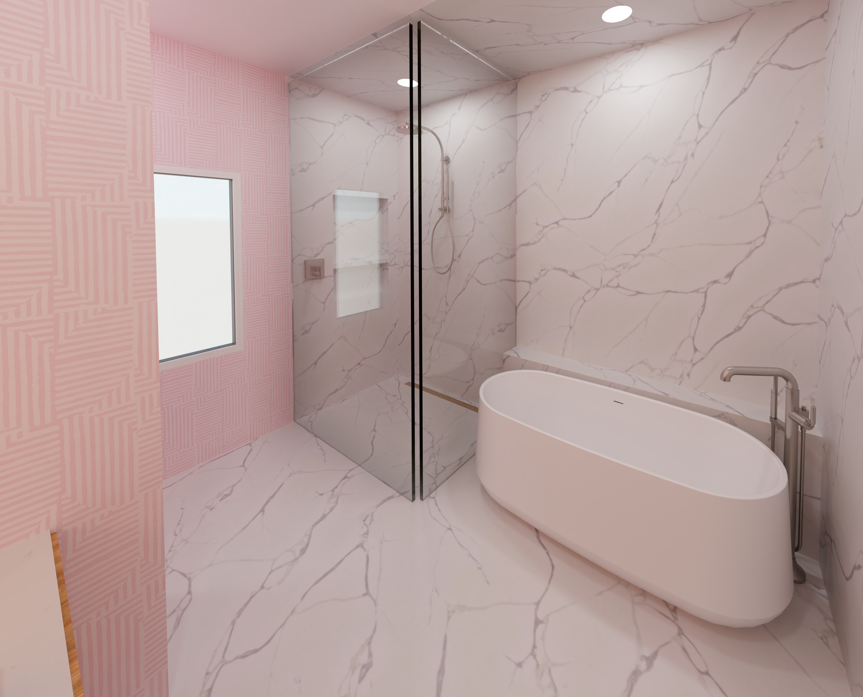
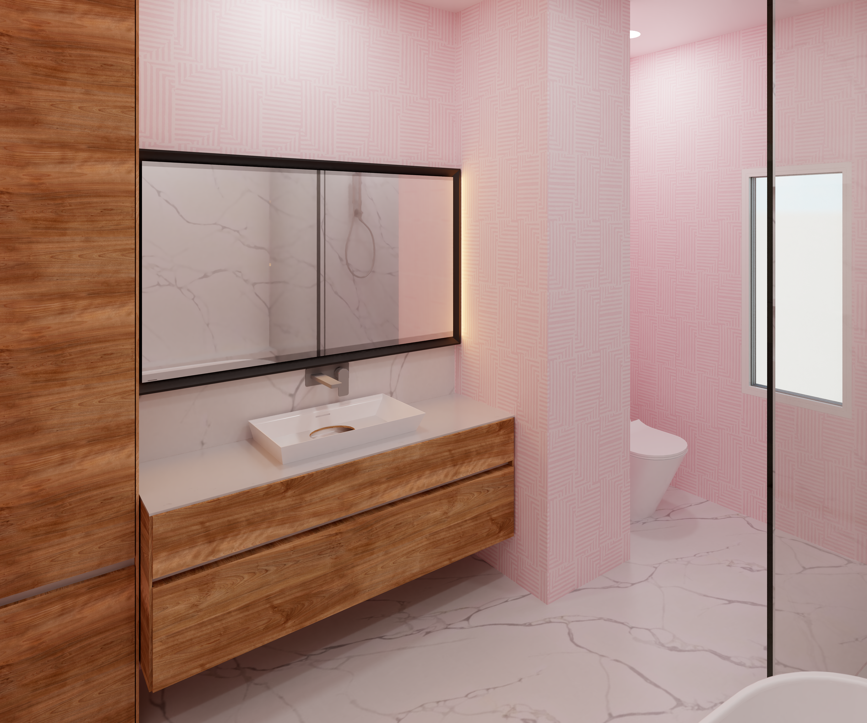
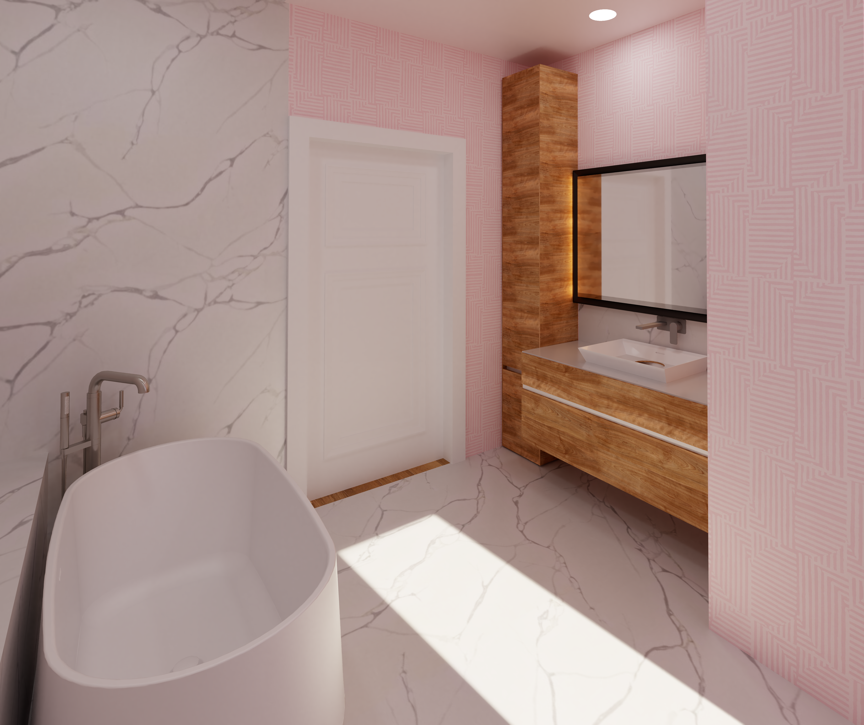
Master Bath & Closet
The downstairs master suite was a good size but his and hers bathrooms and closets made the space feel smaller and impacted usability. Opening the spaces to create a shared bathroom and closet resulted in a better use of space. The existing structural wall was used to help create a sense of intimacy and privacy in the larger spaces.
